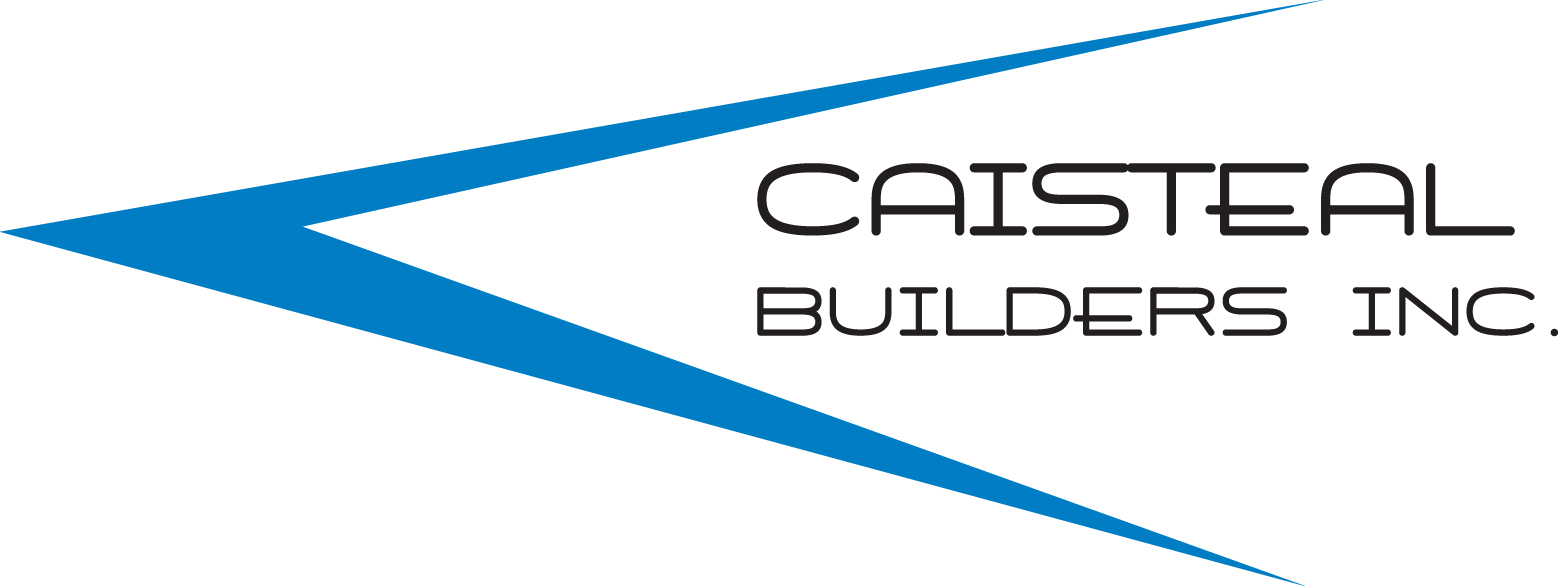65,000 sqft ground up 3-story medical office building Variable air volume (V.A.V.) system (2) Elevators Type A Level finishes Limestone lobby/corridor flooring Crown molding Glass/stainless steel handrails High performance glass Electrical is multi-metered for each suite and for all other utility services
Read more
Irvine Medical Arts Center



