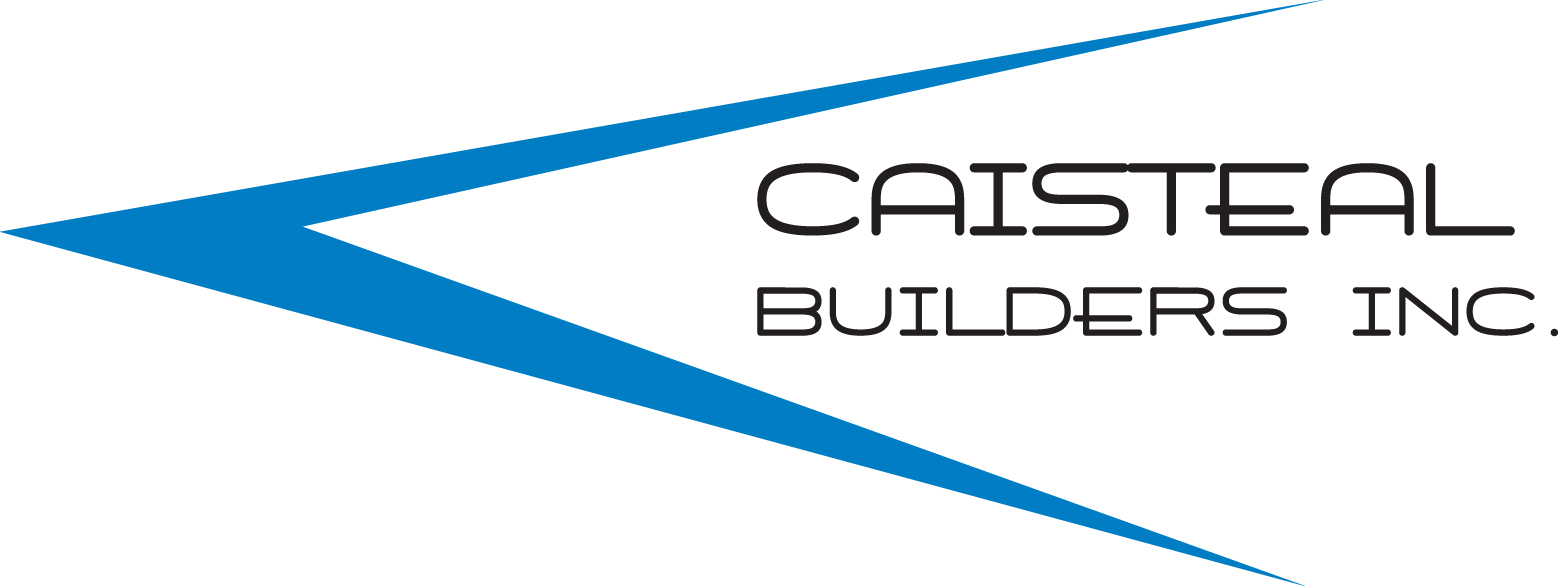The Anaheim Hotel Website Front parking lot completely overhauled with new layout All new landscaping and landscape lighting Addition of lobby entrance porte cochere Lobby building facade upgrade Revamp of outdoor grass area to create outdoor seating and event area
Read more
Anaheim Hotel – Site Project




